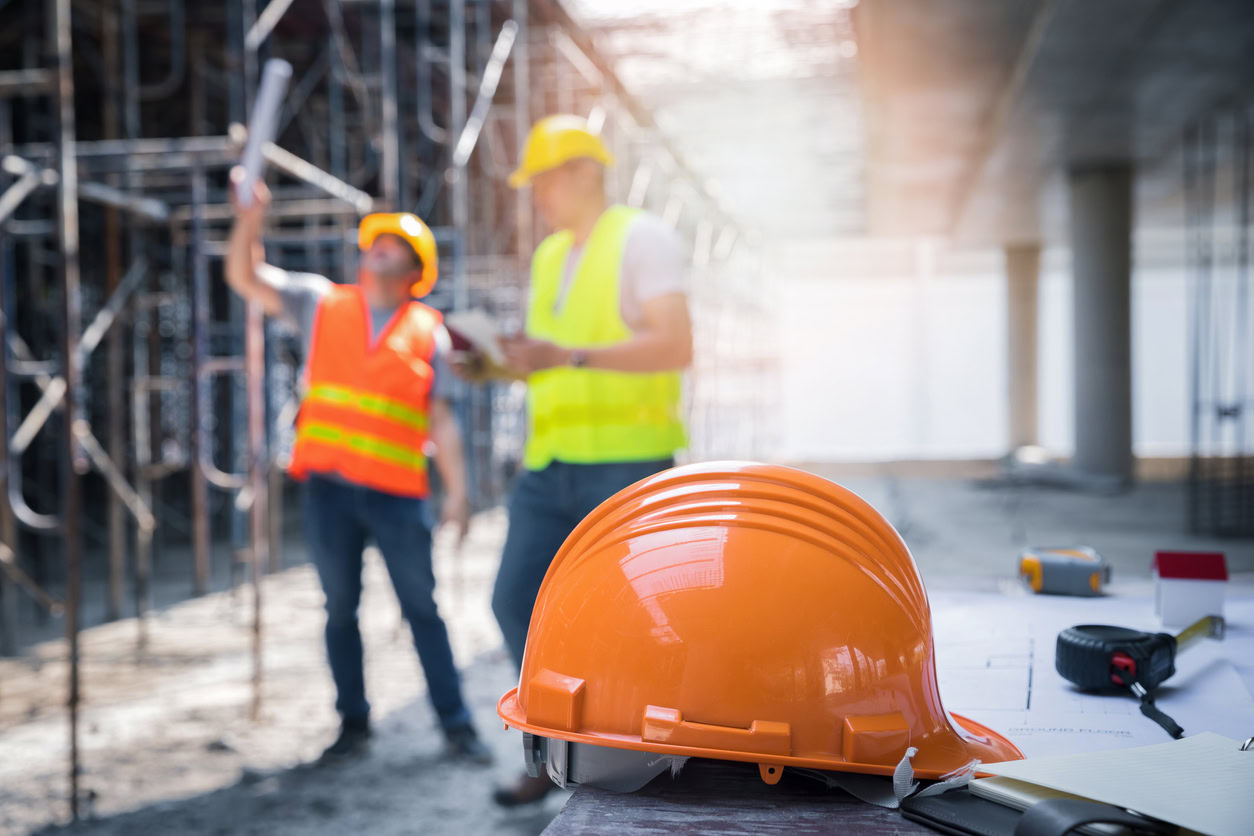Delivering the highest quality in Turnkey
Home Construction Services

At this stage, we focus on fully understanding your vision and construction needs to lay a solid foundation for your dream home. Through calls and meetings, our technical sales executives ensure no detail is overlooked. Our goal is to initiate the project with clear communication, transparency, and alignment with your expectations from the very start. Well engage in detailed discussions to clarify your objectives, style, and space needs.

During this phase, we outline all the critical construction criteria, such as structural preferences, functionality, budget, material choices, and specific architectural styles and designs. This helps us establish a clear roadmap for the project and suggest the preferred package, ensuring that your vision is accurately translated into actionable plans. We shall then provide an estimated quote to initiate the initial token of advance.
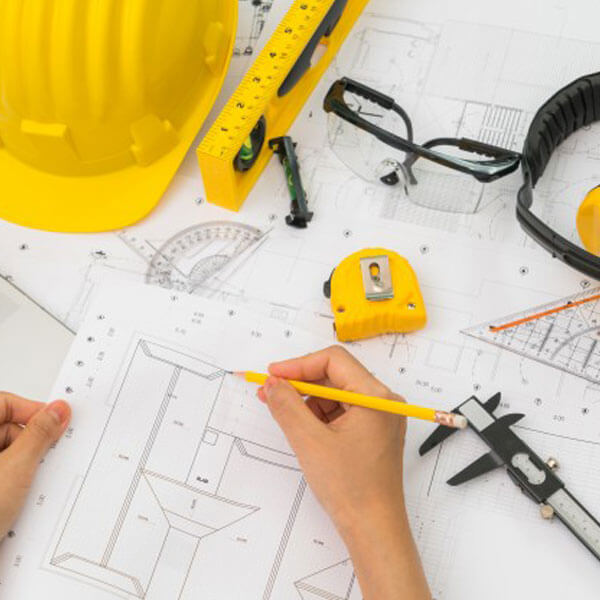
Once the advance is made, we begin the design phase where our team conceptualizes your specific requirements and translates them into a virtual orangeprint. This includes both the floor plan and the elevation, tailored to your preferences and vaastu compliant. Our design team will also present you with various design options, ensuring that the final plan meets your expectations and aligns with your vision for a modern, resilient home.

Once the design is finalized, we provide a transparent, fixed-cost quote with no hidden fees. Following detailed discussions, we finalize the house construction cost, and further confirm the schedule and work plan, ensuring full transparency from day one. Our commitment to clear pricing and a detailed timeline guarantees confidence throughout the process, with fixed costs remaining unchanged from start to finish.

Once the design is approved and the costing is finalized, we move forward with completing the necessary paperwork and signing the construction agreement. This agreement will lock in the fixed cost and ensure that no subcontracting takes place at any stage of the project. Upon signing, our team will provide a detailed agenda outlining the work plan and finalizing the project schedule. Site activities are planned to commence within 30 to 45 days, as specified in the agreed-upon timeline.
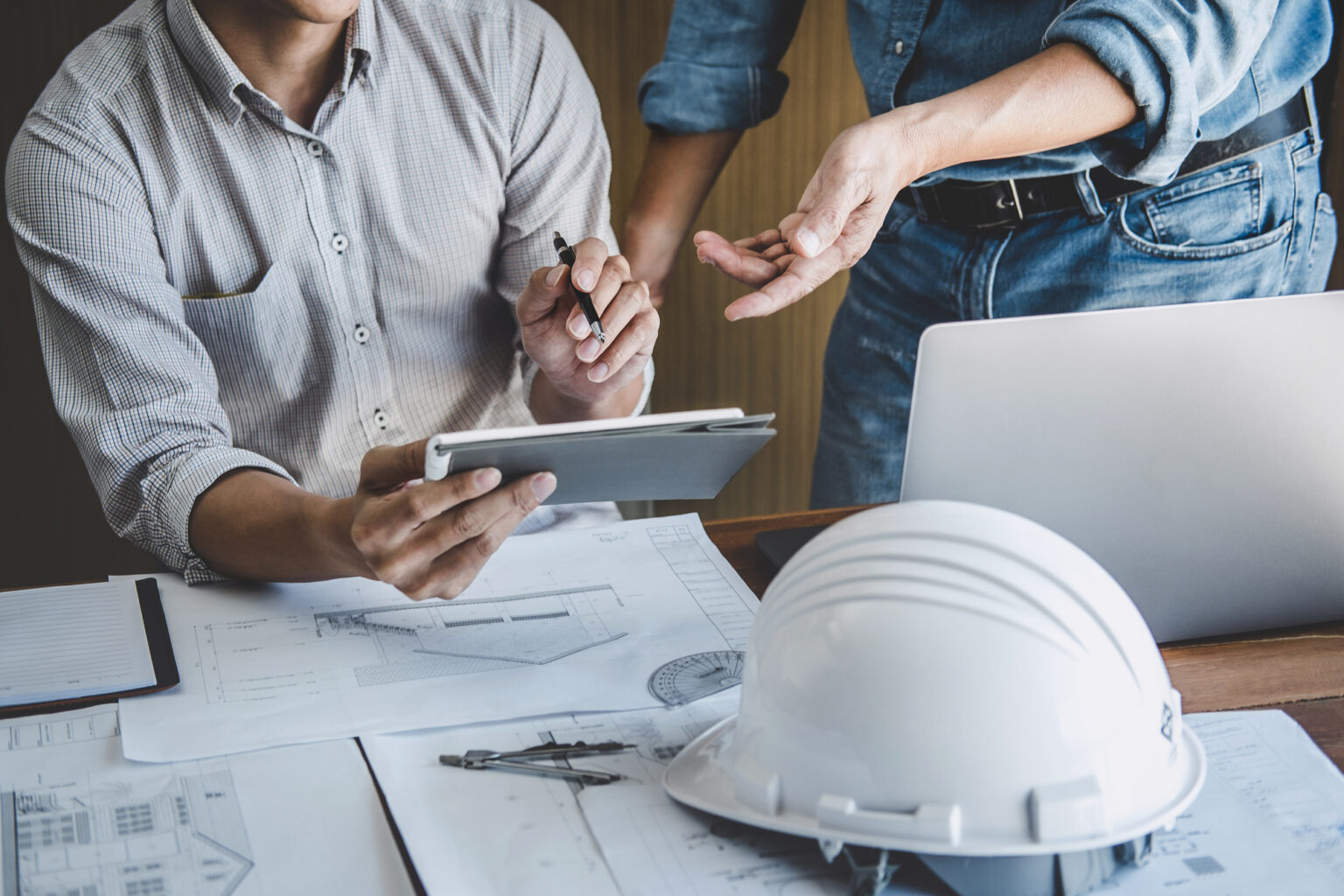
As part of our standard practice, our team of architects, structural and MEP designers, and the executive team will guide you through every step of this process, ensuring you make informed decisions to bring the agreed-upon house construction plan to life. At this stage, we initiate all essential backend work, including material procurement and organizing the labor team, marking the official commencement of the project.
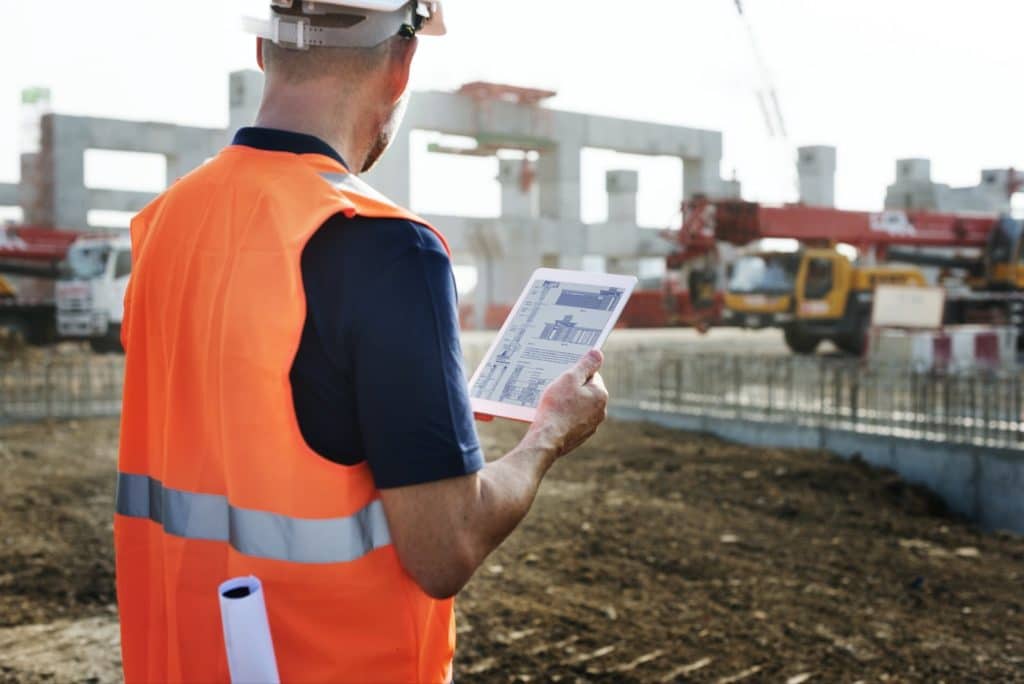
Our executive team will diligently adhere to the agreed-upon schedule, ensuring full transparency in executing your plan from day one. You can easily track your projects progress through our Royalton Developer App, which provides real-time updates. We will assist you in selecting materials for every aspect of your custom home design, including tiles, granite, doors, windows, and bathroom fittings. This collaborative process empowers you to make informed choices, bringing our mutually agreed house construction plan to life seamlessly.
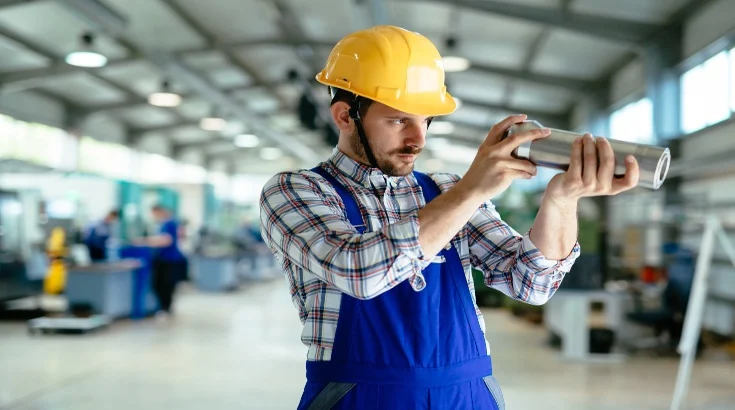
Inspections and quality checks play a pivotal role in monitoring every aspect of your construction project to meet our credibility. Our team carries out thorough inspections at every stage, from early groundwork to ultimate finishes. We evaluate workmanship, materials, and adherence to safety standards, addressing issues promptly. Such a crucial process guarantees that your home is built to last long, with the quality and precision of every decision.

In the client walkthrough and approval phase, a detailed site inspection is carried out to ensure every feature of the construction meets your expectations. This in-depth review permits you to evaluate the quality of work and approve all details that align with your vision. We solicit your feedback for making final adjustments to make sure the completion of the work is exactly as you envisioned.

The ultimate project handover marks the successful completion of your home construction journey with us and is ready for the transition of the fully finished property to your joy. This final phase includes an exhaustive final inspection to ensure that every feature meets the agreed specifications. It is time to hand over all necessary documentation, featuring warranties and maintenance guides, to ensure a smooth transition. We still stand answerable to address your queries, and act accordingly to ensure you are totally satisfied before officially handing over the keys to your new home.
